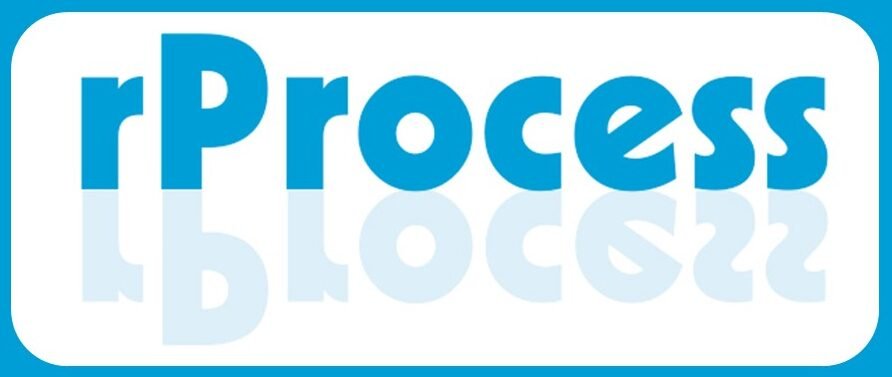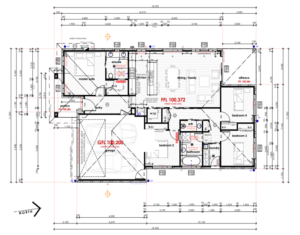Architecture 3D Models with Revit BIM: Transforming Building Design and Construction
Introduction
The creation of 3D models plays a pivotal role in modern building design and construction, providing architects and engineers with the ability to visualize designs in immersive detail and identify potential issues before breaking ground. Among the most powerful tools for this purpose is Revit BIM software, which has revolutionized the industry by enabling the creation of detailed, accurate, and data-rich models. With its robust features, Revit BIM facilitates collaboration, enhances decision-making, and significantly reduces errors, leading to improved project outcomes.
Despite its capabilities, mastering Revit BIM requires dedication and extensive training. This blog provides an overview of Revit BIM’s capabilities, showcasing its potential to improve skills and knowledge for architects, engineers, and designers. We’ll delve into its features, including modeling tools and collaboration capabilities, while highlighting its transformative impact on the industry.
Proposed Building 3D Designs
Scope of Work
Our project focused on analyzing the benefits and challenges of using Revit BIM software for creating 3D models of building plans. The scope included:
- Assessing Revit’s impact on collaboration and decision-making.
- Highlighting its role in the design and construction industry.
This project exclusively centered on Revit BIM software, excluding other tools or technical aspects.
Objectives
- Precise 3D Models: Creating accurate and detailed 3D building models using Revit BIM software.
- Enhanced Collaboration: Leveraging 3D modeling to improve collaboration, accuracy, and efficiency.
- Better Decision-Making: Facilitating stakeholder communication and optimizing designs through Revit BIM’s tools.
Significance of Work
This project underscores the transformative potential of Revit BIM software for professionals in architecture and engineering. Key benefits include:
- Improved Efficiency: Minimized errors and rework, enabling faster delivery of high-quality buildings.
- Better Collaboration: Unified visualization for architects, engineers, contractors, and clients fosters seamless coordination.
- Enhanced Decision-Making: Lifelike 3D models allow stakeholders to identify and resolve potential issues before construction.
- Increased Client Satisfaction: Delivering exceptional designs strengthens client relationships and trust.
By improving the design and construction process, this work highlights the immense potential of Revit BIM to enhance project outcomes and exceed client expectations.
Architectural Design
Floor Plans and Elevational Views: Our work included creating detailed floor plans and elevation views that serve as the foundation for precise and comprehensive 3D models. These designs capture every aspect of the proposed building, ensuring accuracy and alignment with client requirements.
3D Modeling with Revit BIM
Using Revit, we started with 2D plans, evolving them into lifelike 3D models by:
Creating walls, floors, roofs, doors, and windows.
Manipulating elements for size, location, and orientation.
Adding textures, materials, and colors to achieve detailed, realistic representations.
Activities Undertaken
Levels Grid, Plinth Beams, and Columns Erection: We established grids, columns, plinth beams, and floor slabs for the foundation and ground level, providing the structural framework.
Wall Construction: Designed and constructed 310 mm thick walls, including a core thickness of 300 mm with 5 mm tile layers on both sides.
Staircase Development: Built an external staircase connecting the ground and first floors due to limited internal space. This design ensured functionality and efficient use of available space.
Windows and Doors: Integrated interior and exterior doors and windows, enhancing the building’s aesthetic appeal and functionality.
Conclusion
Our work with Revit BIM software demonstrates its capacity to elevate building design and construction through precise 3D modeling, improved collaboration, and data-driven decision-making. By delivering lifelike and accurate representations, Revit helps stakeholders align their vision, mitigate risks, and achieve outstanding results.
This project is a testament to the transformative potential of Revit BIM in creating buildings that exceed expectations. Architects, engineers, and designers can leverage its capabilities to refine their skills, enhance client satisfaction, and deliver designs that stand out in a competitive industry.
Explore how our expertise in Revit BIM can bring your architectural visions to life. Contact us today for more details.


